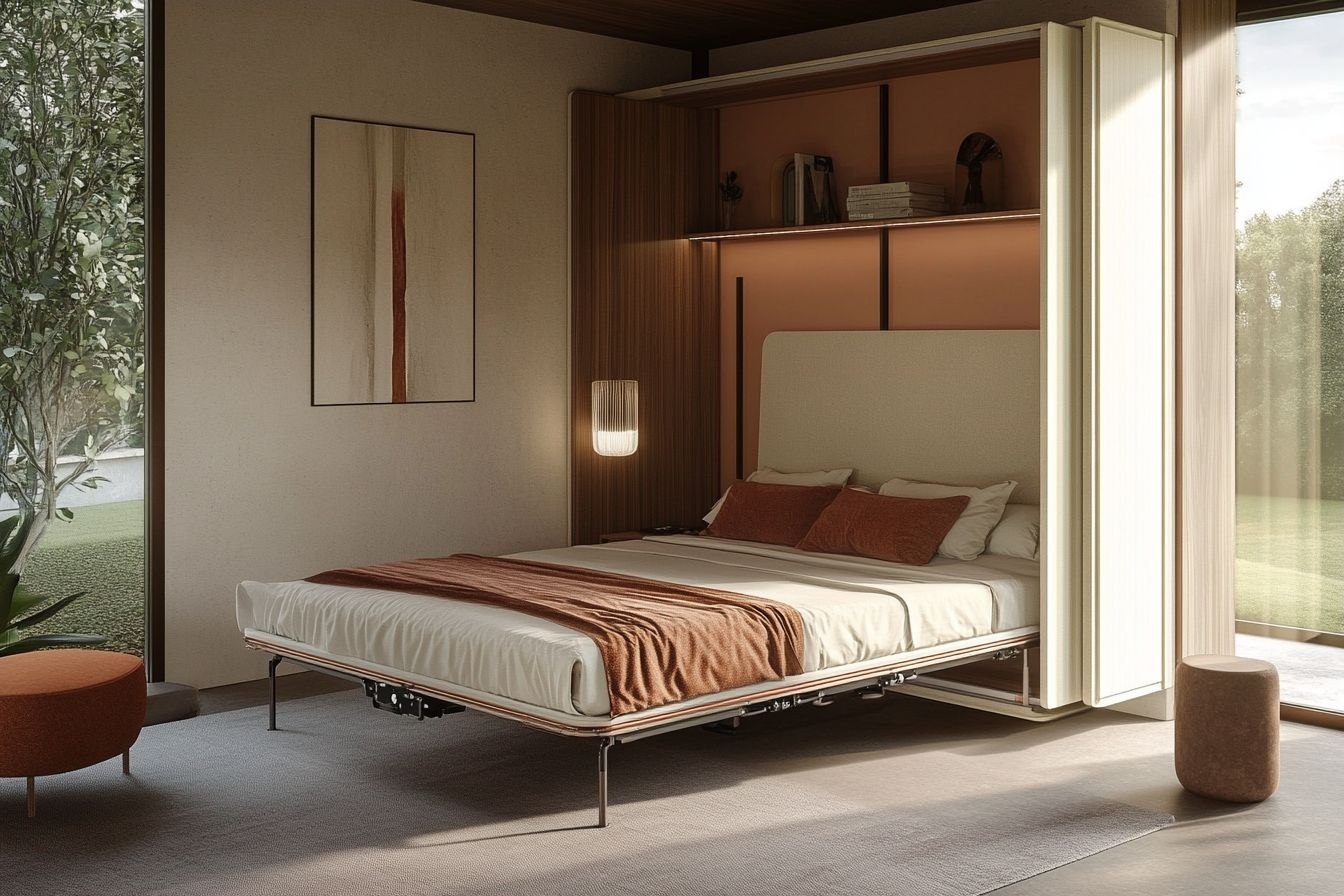Scaling Furniture and Accessories for Varied Room Sizes
Designing a bedroom that supports rest and daily routines requires attention to scale. Whether you have a compact city room or a spacious suite, selecting appropriately sized furniture and accessories improves sleep, circulation of air, and everyday usability. This article outlines practical strategies for matching furniture, storage, lighting, acoustics, and finishes to different room sizes so interiors feel balanced and function well.

A well-proportioned bedroom helps promote sleep and rest while accommodating storage, privacy, and daily routines. Scaling furniture and accessories to room dimensions involves more than picking smaller or larger pieces—it requires thinking about layout, sightlines, circulation, and how elements like lighting, ventilation, and acoustics will perform in the space. The goal is to create a comfortable environment where ergonomics, materials, and organization work together so the room supports restful nights and practical daytime use.
How does layout support sleep and rest?
Start by mapping clear pathways and placing the bed as the focal point without blocking circulation. In smaller rooms, orient the bed so there’s a minimum 60–75 cm (24–30 in) clearance on one side to allow comfortable access; in larger rooms, introduce secondary seating or a reading nook while keeping a direct unobstructed route to doors and windows. Proper layout also considers natural light and how it affects sleep rhythms: position sleeping areas to minimize glare in the morning, and reserve brighter zones for tasks like dressing or reading. Thoughtful layout reduces clutter and improves both rest quality and daily function.
Choosing furniture for different room sizes
Select furniture whose scale aligns with the room’s proportions. In compact rooms, favor narrower bed frames, platform beds with integrated storage, and slimline bedside tables to maximize floor area. For mid-sized and large spaces, you can layer more substantial pieces such as larger nightstands, an upholstered headboard, or a low dresser, but maintain visual balance by grouping furniture and avoiding excessive vertical mass that overwhelms sightlines. Consider modular or multi-purpose furniture that adapts as needs change, and always measure doorways and clearances before purchasing.
Smart storage and organization strategies
Storage is essential for maintaining a restful bedroom. In small rooms, use vertical storage—tall wardrobes, shelves above the headboard, and hooks—while keeping walkways clear. Under-bed storage and built-in closets tailored to your items can reduce the need for extra furniture. For larger rooms, incorporate zones for different activities—laundry baskets, a dressing area, and dedicated storage for seasonal items—to avoid spillover into the sleeping zone. Organization systems, like drawer dividers and labeled bins, preserve the calm necessary for good rest by minimizing visual clutter.
Lighting, ventilation, and materials for comfort
Layered lighting supports varied activities: ambient light for general use, task lighting for reading, and low-level lighting for late-night movement. In small rooms, use wall-mounted or pendant lighting to free floor space; in larger rooms, consider multiple circuits and dimmers to control mood and brightness. Ventilation impacts both sleep and air quality—ensure windows or mechanical ventilation provide fresh air circulation. Choose materials that balance durability and comfort: breathable textiles for bedding, natural fibers for rugs, and finishes that don’t trap heat or moisture. These choices affect thermal comfort and overall sleep quality.
Acoustics, insulation, and privacy considerations
Sound control and privacy are often overlooked when scaling a bedroom. In tight urban environments, add soft surfaces—rugs, curtains, upholstered headboards—to absorb noise and improve acoustics. In larger rooms with hard surfaces, introduce area rugs and wall panels to reduce echo and create a cozier atmosphere. Insulation around windows and doors enhances thermal comfort and blocks external noise, while room layout and door placement influence privacy. Thoughtful acoustic and insulation measures support uninterrupted rest and a sense of personal space.
Ergonomics, color, and long-term usability
Ergonomics matter for comfort and safety: choose mattress firmness and bed heights that suit mobility needs, and ensure storage is reachable without strain. Color choices influence perceived scale—lighter, cooler tones can make small rooms feel more open, while richer, warmer palettes add intimacy in larger spaces. Select materials and finishes that age well and are easy to maintain: stain-resistant upholstery, washable curtains, and durable hardware reduce the need for frequent replacements. Prioritizing ergonomics and durable materials increases the bedroom’s long-term usability and comfort.
In summary, scaling furniture and accessories for varied room sizes blends practical measurement with design choices that affect sleep, organization, and comfort. Effective layout, appropriately scaled furniture, layered lighting, considered acoustics and insulation, and durable materials all contribute to a bedroom that supports rest and daily life. By planning with ergonomics, ventilation, and color in mind, you can create spaces that feel balanced and functional regardless of square footage.






