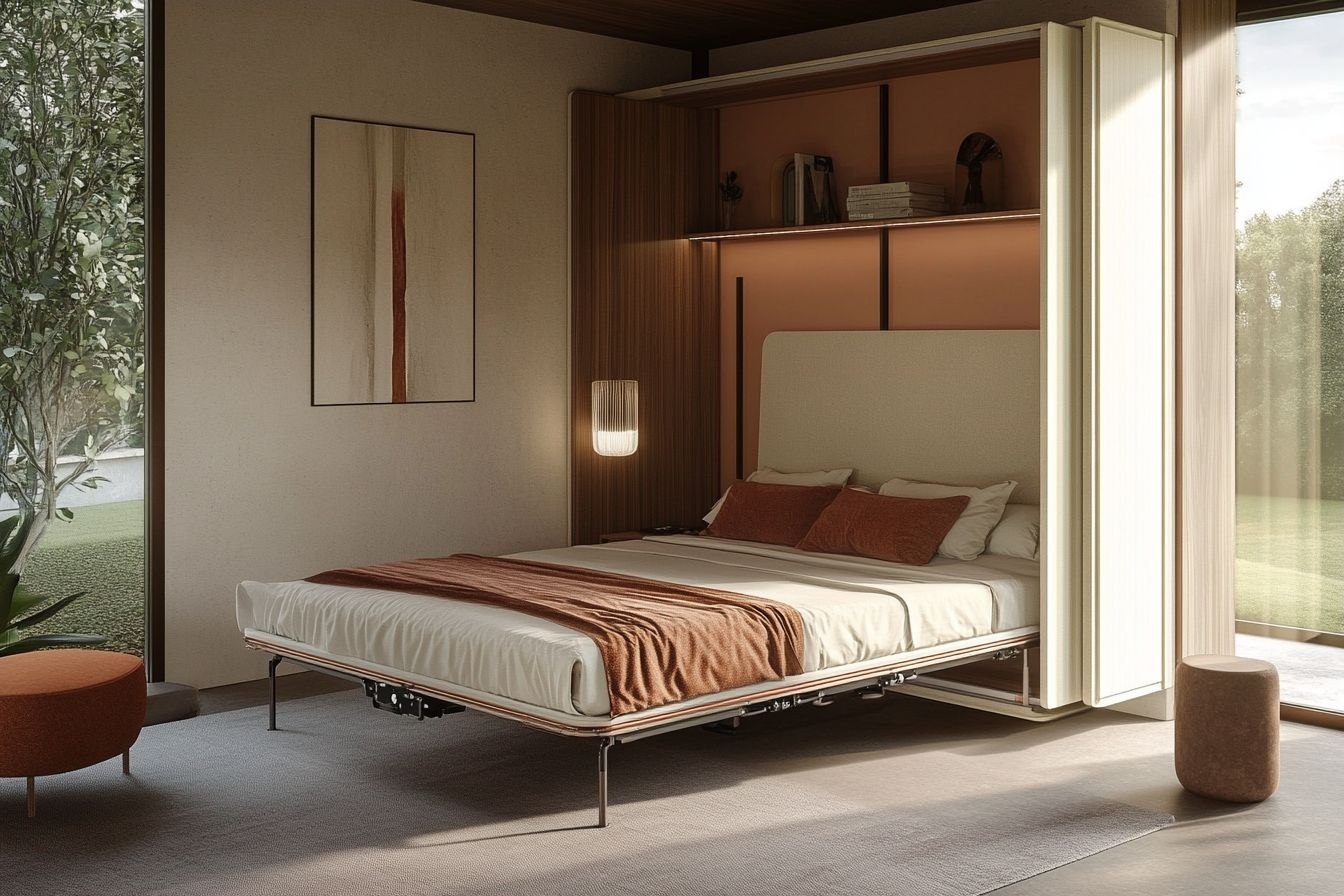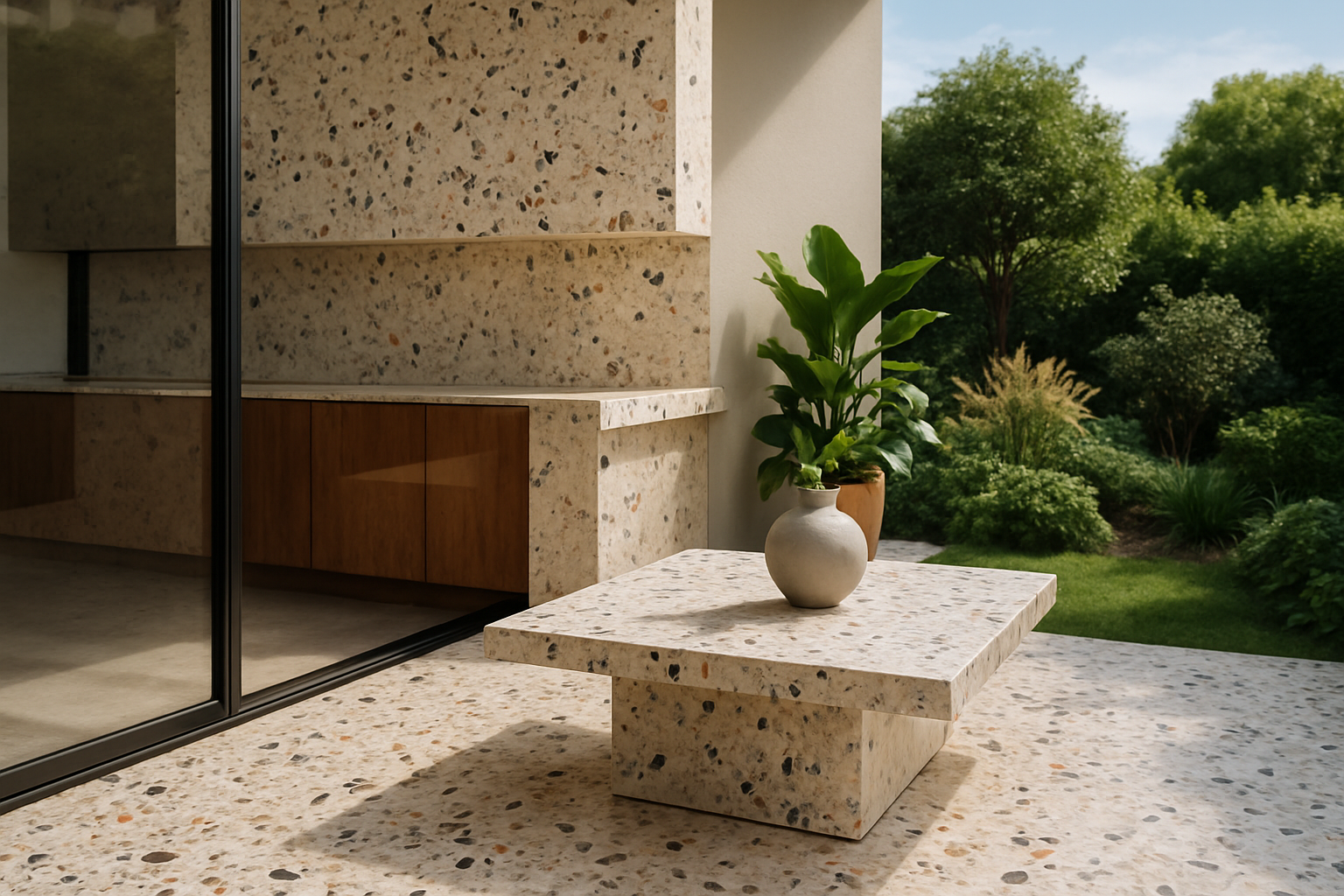Furniture zoning techniques for open-plan home interiors
Open-plan homes benefit from clear, intentional zoning to make lounges feel cohesive without erecting walls. This article outlines furniture-led zoning techniques that use seating, layout, lighting and textiles to define areas for socialising, working and relaxing while keeping an integrated aesthetic.

Open-plan interiors demand careful attention to flow and function. Furniture zoning uses arrangement, scale and material choices to create distinct areas—lounge, dining, work and circulation—without interrupting sightlines. Thoughtful placement of sofas, rugs and shelving can signal purpose while enabling flexibility. This approach supports sustainable choices, smart home integration and acoustic comfort, helping each zone feel purposeful yet part of a unified whole.
How can lounge placement define a zone?
A designated lounge area becomes the social anchor of an open-plan layout when furniture establishes a perimeter. Position a sofa and armchairs to face one another or orient toward a focal point such as a media wall or fireplace, and use a rug to visually anchor seating. Low tables and lighting at different heights clarify the space without blocking views. Consider sightlines from adjacent zones so the lounge feels connected; arranging pieces with a deliberate negative space lets movement flow naturally between lounge and dining or kitchen areas.
What seating and layout strategies create clear separation?
Seating choices play a major role in zoning. Use sectional sofas, facing chairs or back-to-back arrangements to create subtle boundaries. Vary furniture scale to indicate intimacy or openness: compact seating works for a reading nook, while a larger sectional establishes a casual lounge. Align layouts with circulation paths to avoid interrupting traffic. Freestanding furniture, like consoles or open shelving behind a sofa, can act as a low visual barrier that separates function without cutting off light or air, preserving the open-plan feel.
How does lighting and color assist zoning?
Layered lighting supports distinct activities in each zone. Combine overhead ambient lighting with task and accent fixtures—table lamps for reading, pendant lights for dining, and dimmable options for movie nights. Color ties zones together or creates contrast: a consistent neutral palette with accent colors repeated across textiles or decor maintains cohesion, while varying accent shades can subtly differentiate areas. Use painted or textured backdrops sparingly to emphasize specific zones; a darker accent wall behind a lounge or a different ceiling finish above a dining area can anchor a zone visually.
How to use furniture and textiles to define space?
Selecting the right furniture and textiles enhances tactile and visual separation. Upholstery, cushions and throws introduce patterns and layers that distinguish one zone from another. Rugs are one of the most effective zoning tools—choose sizes that suit the seating arrangement so legs of furniture sit on the rug to form a unified group. Tall plants, screens or open shelving provide vertical separation while adding storage and decor opportunities. Opting for sustainable materials—recycled fabrics, responsibly sourced wood—supports longevity and a considered aesthetic across zones.
How can acoustics and smart home tech improve zoning?
Open-plan spaces can amplify sound; addressing acoustics makes zones more functional. Soft textiles, curtains, and upholstered furniture absorb noise. Area rugs and acoustic panels reduce echo, while bookshelves with varied contents help diffuse sound between zones. Integrating smart home features allows individualized control: zone-specific lighting scenes, automated blinds, and separate audio zones let each area operate independently. When planning, consider wiring and sensor placement so smart devices complement the zoning strategy without creating clutter.
How to incorporate multifunctional storage and decor for styling?
Storage solves the visual and practical challenges of open-plan zoning. Multifunctional furniture—sofas with built-in storage, benches, console tables—keeps clutter contained and delineates zones. Use consistent styling elements such as complementary art, coordinated shelving displays and repeated materials to create rhythm across spaces. Dedicated storage units can act as room dividers: low cabinets or modular systems provide concealment while offering display surfaces. Prioritise flexible pieces that adapt as needs change, supporting tasks from working to entertaining.
In summary, furniture zoning in open-plan home interiors combines layout, seating, lighting, color and materials to create distinct, functional areas without enclosing them. Attention to acoustics, sustainable textiles and smart home solutions enhances comfort and adaptability. By choosing multipurpose furniture and thoughtful storage, you can craft zones that feel intentional, flexible and visually unified.






