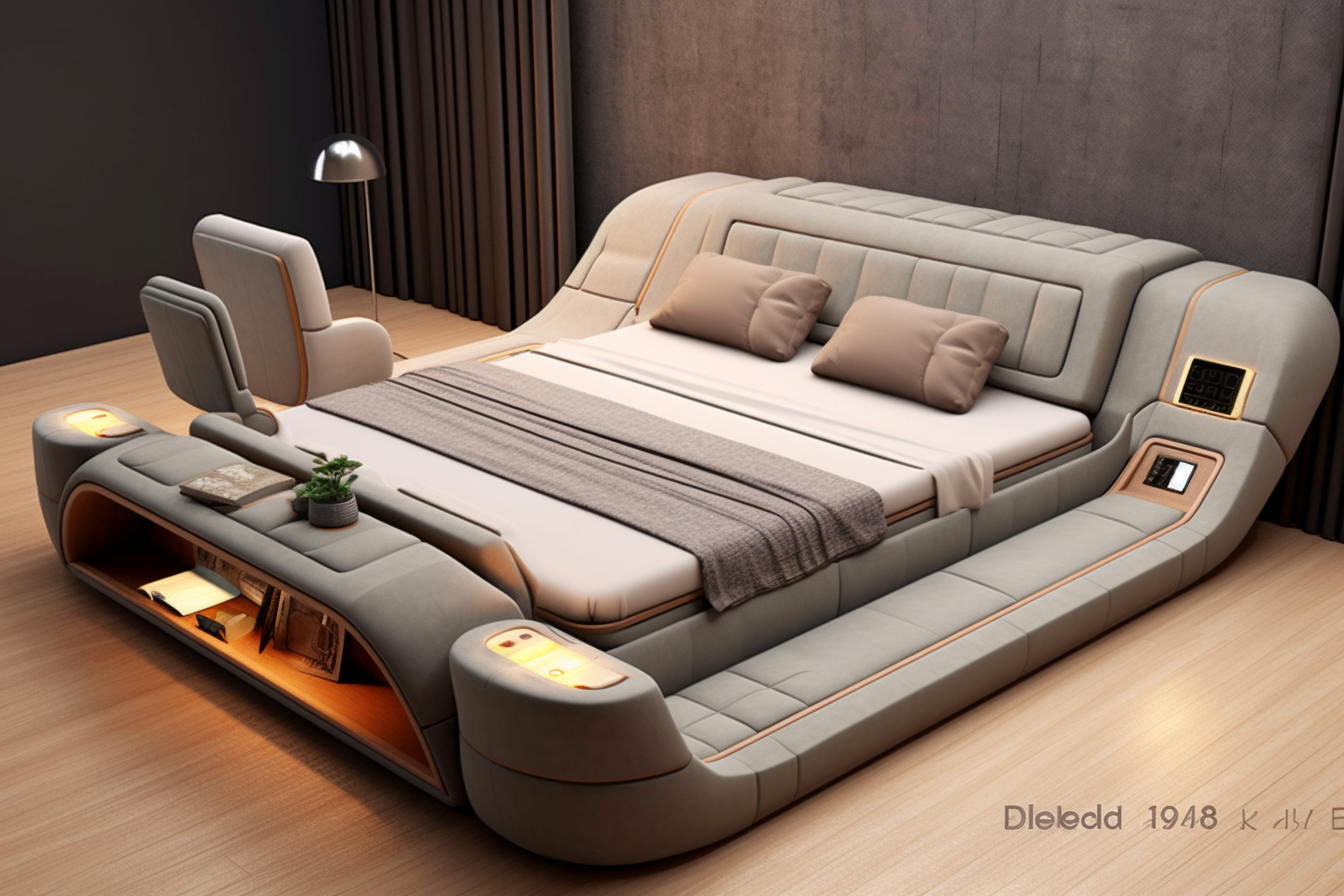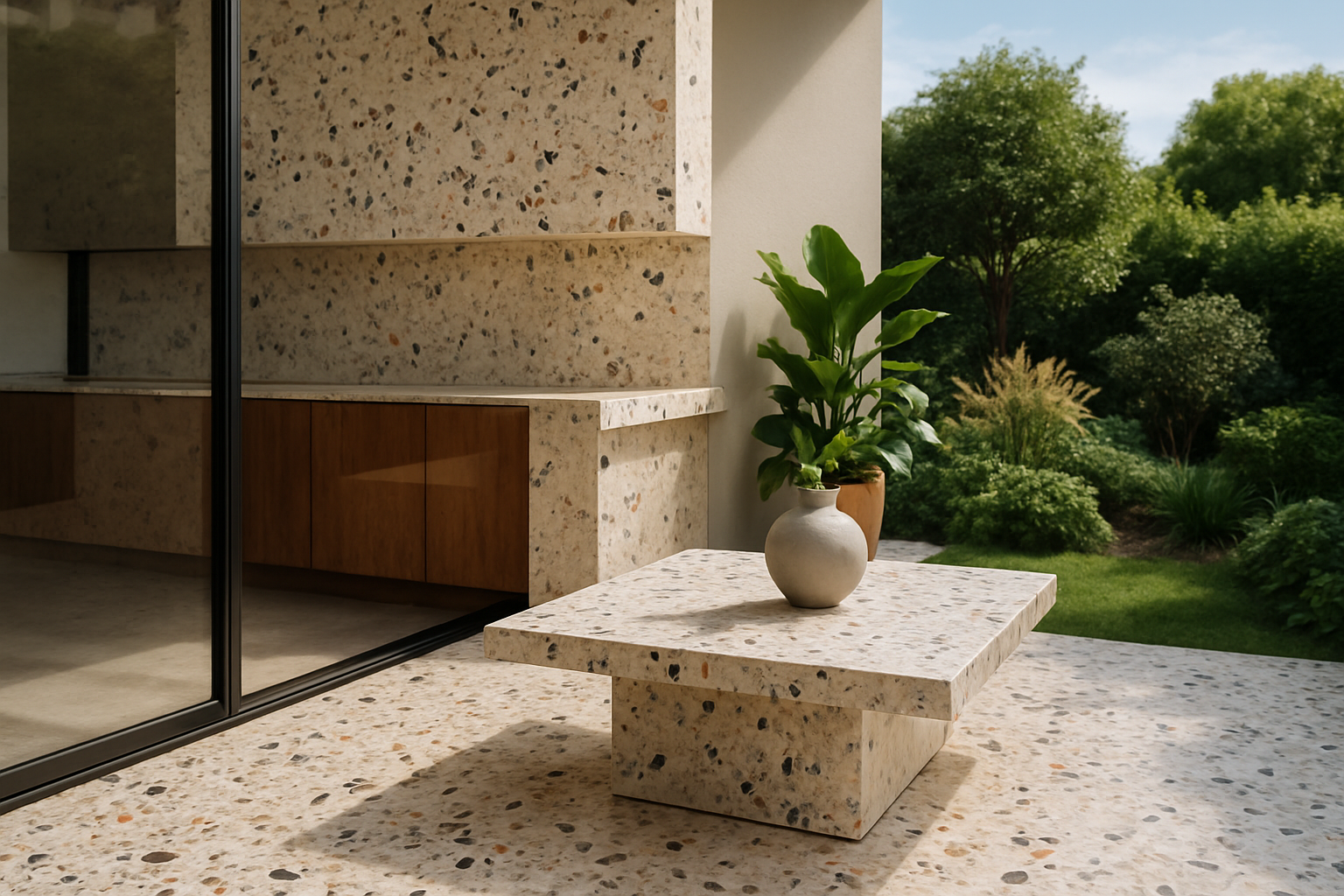Designing flexible seating layouts for shared family spaces
Flexible seating in shared family spaces helps households adapt to daily routines, social gatherings, and changing needs. This article outlines practical strategies for planning layout, choosing multifunctional furniture, and balancing comfort, storage, and technology to create resilient, livable rooms.

Flexible seating layouts for shared family spaces require a balance of circulation, comfort, and purpose. Start by observing how members use the room throughout the day — who needs clear sightlines for TV or conversation, where kids move when playing, and which areas double as work or homework zones. Effective planning of layout and circulation reduces friction, keeps pathways clear, and creates pockets where seating can be moved or reconfigured. Consider traffic flow from doors and to storage so seating doesn’t obstruct access to shelves, media, or entryways. Prioritizing ergonomics and adaptable furniture choices lets the space evolve with family needs.
Layout: planning flexible arrangements
Begin with a base layout that accommodates multiple activities while remaining adaptable. Anchor seating around a focal point—such as a fireplace or media wall—then plan secondary groupings that can be detached for smaller gatherings. Modular sofas, ottomans, and lightweight chairs make it easy to switch between a family movie setup and conversational clusters. Use rugs and low shelving to visually define areas without creating permanent barriers, and keep suggested clearances for pathways so ergonomics and comfort are preserved when pieces are moved.
Zoning and multifunctional furniture
Zoning separates tasks without full walls: a reading nook, a play area, and an entertainment zone can coexist when defined by furniture and floor treatments. Multifunctional furniture—sofas with storage, foldaway tables, or benches that double as toy chests—supports these zones while minimizing clutter. Stackable or nesting chairs provide extra seating for gatherings and tuck away when not needed. Thoughtful zoning lets each family member find a preferred spot while keeping the overall plan coherent and flexible.
Lighting and acoustics for shared spaces
Combine layered lighting—ambient, task, and accent—to allow different activities to coexist. Dimmable overhead lighting and movable floor lamps let you adjust brightness for reading, homework, or TV viewing. Acoustics matter in busy homes: area rugs, upholstered furniture, and soft window treatments help absorb sound, while strategically placed bookcases and fabric panels can reduce echoes. Consider sightlines when placing lighting so fixtures support ergonomic tasks and social interaction without creating glare on screens.
Storage, materials, and finishes
Integrated storage keeps flexible seating practical. Built-in cubbies, media consoles, and side tables with drawers help store games, remotes, and throws so seating areas remain tidy. Choose durable materials and finishes that withstand family use—stain-resistant upholstery, easy-clean flooring, and resilient paint finishes. Materials like performance fabrics, treated wood, and metal hardware deliver longevity while still allowing a cohesive aesthetic. Coordinate finishes so movable pieces can shift between zones without clashing.
Color, texture, ergonomics, and biophilia
Color and texture define mood and make adaptable layouts feel intentional. Use a neutral palette for large seating elements and introduce color through pillows, throws, and rugs that can be swapped seasonally. Texture—woven rugs, tactile cushions, and wood grains—adds depth and comfort. Prioritize ergonomics with supportive seating heights and proper lumbar support for prolonged use. Incorporate biophilia through plants and natural materials to improve well-being and air quality in family spaces.
Smart home integration and sustainability
Smart home features can enhance flexibility: programmable lighting scenes, motorized blinds, and voice-controlled media simplify transitions between activities. Choose energy-efficient lighting and appliances and consider sustainably sourced materials when replacing furniture or finishes. Multifunctional design also reduces the need for excess pieces, supporting lower consumption. Combining smarthome convenience with sustainable choices helps create a responsive, lower-impact living environment that adapts to family routines.
Conclusion
Designing flexible seating layouts for shared family spaces is about anticipating varied uses and choosing adaptable solutions. By combining thoughtful layout, clear zoning, layered lighting, effective storage, durable materials, and attention to acoustics and ergonomics, households can create spaces that support daily life and occasional gatherings while minimizing clutter and maximizing comfort.





