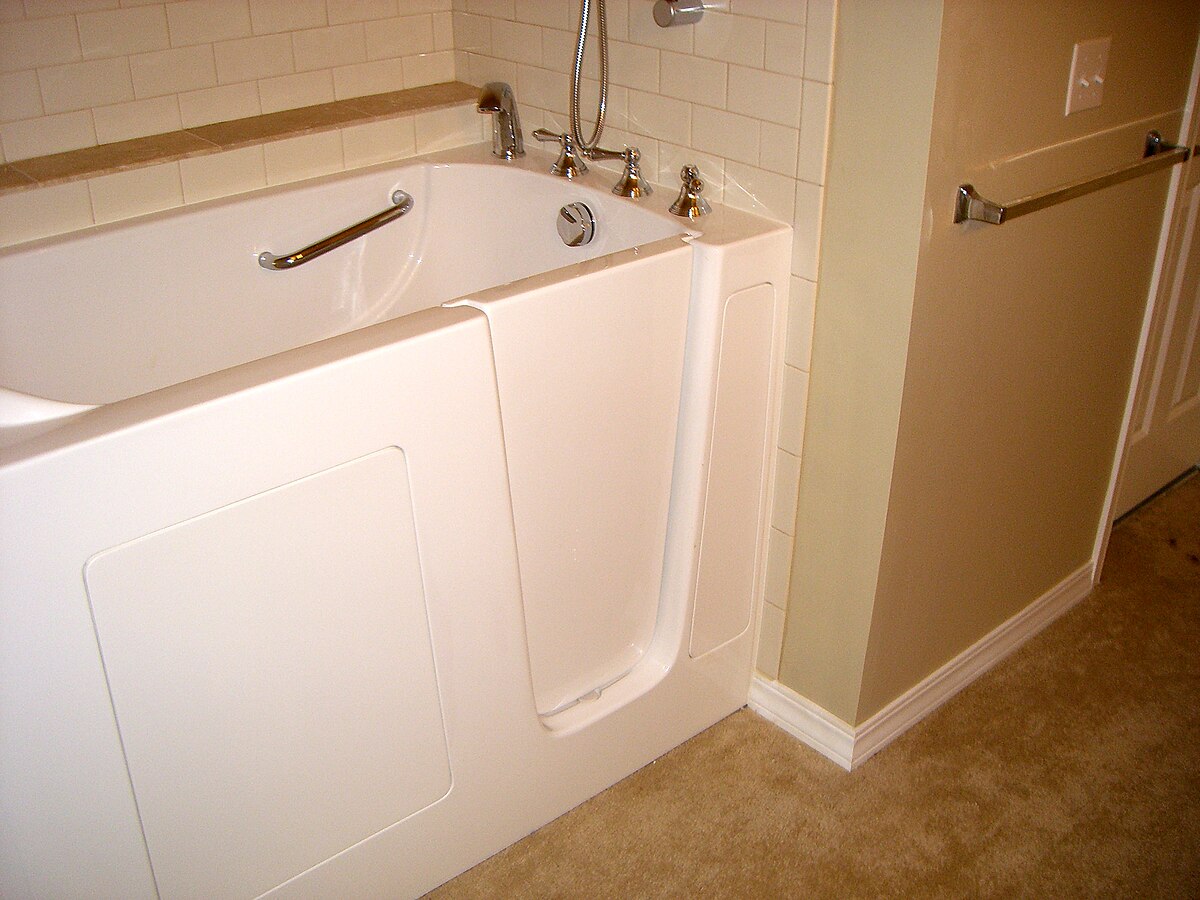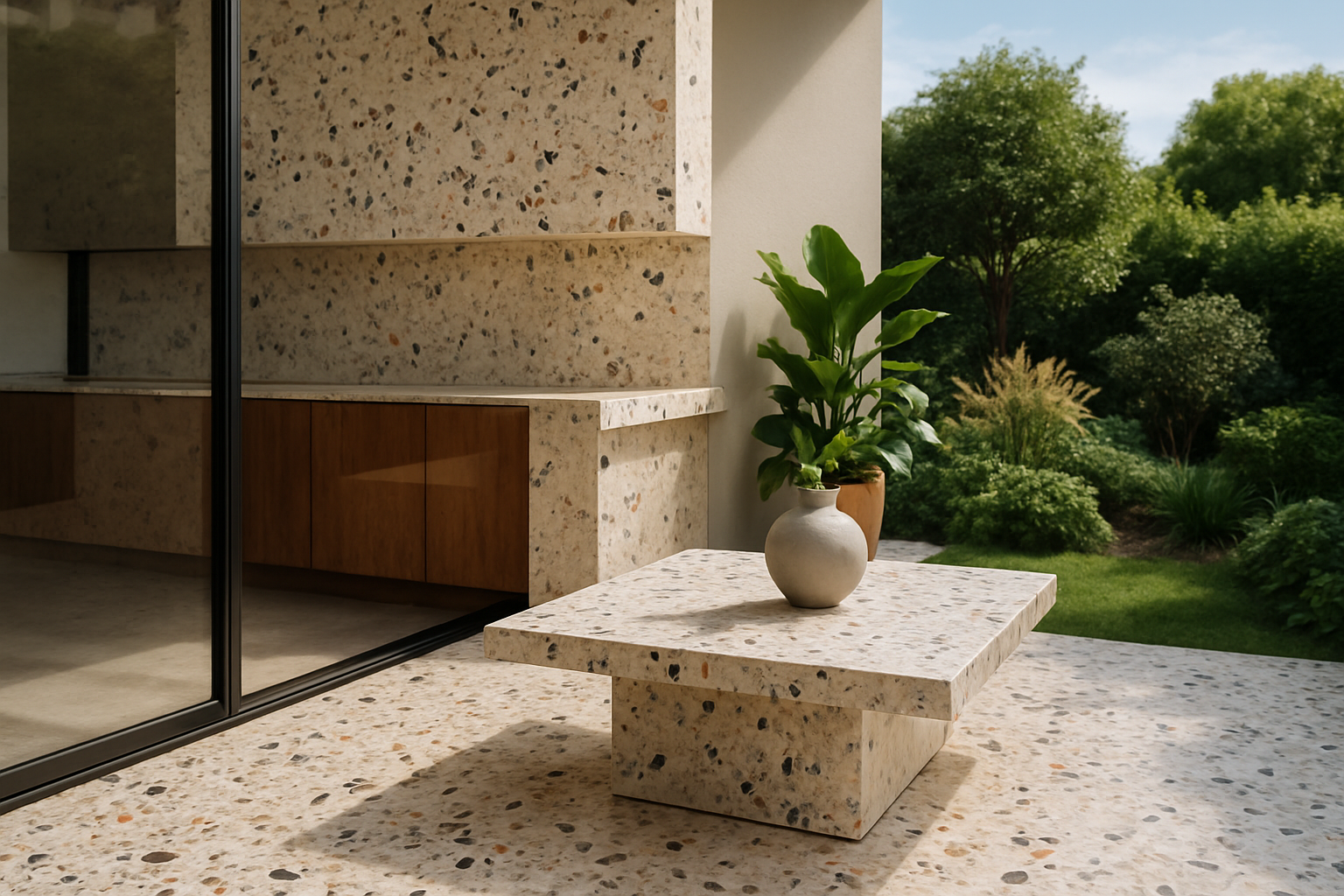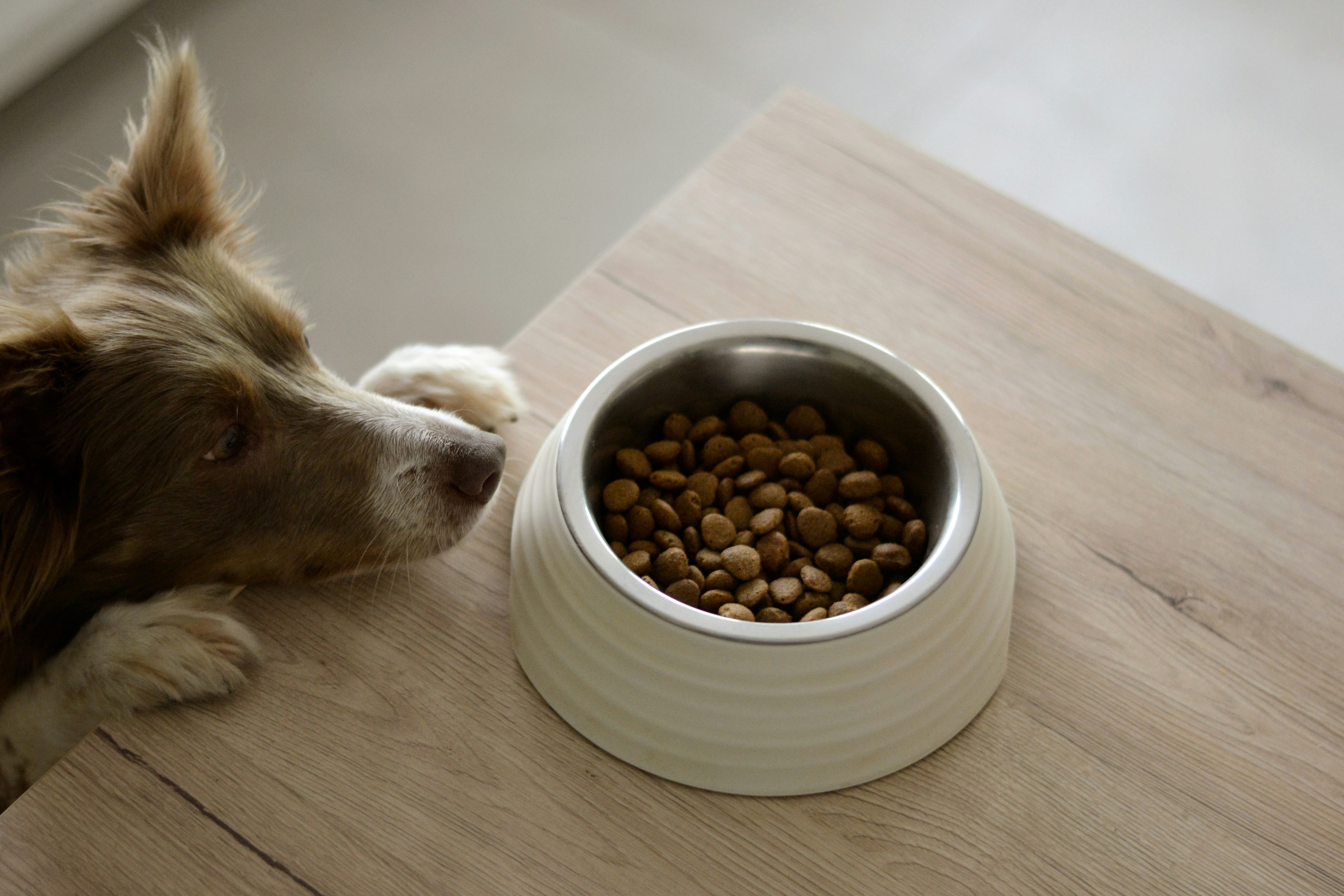Accessible Design Features for All Ages and Abilities
Creating a bathroom that works for people of all ages and abilities improves safety, comfort, and long-term usability. Thoughtful design choices balance practical elements—like slip-resistant finishes and easy-to-reach storage—with mechanical systems such as reliable plumbing and effective ventilation to support everyday use.
Designing an accessible bathroom means addressing mobility, sensory needs, and safety without sacrificing style. Inclusive design considers how people enter, move through, and use the space at different life stages. Practical upgrades—such as reinforcing walls for grab bars, selecting slip-resistant tiles, and locating the vanity and fixtures at comfortable heights—help reduce fall risk and streamline daily tasks. Accessibility ties together durable waterproofing, thoughtful lighting, and organized storage so the room remains functional for children, older adults, and people with temporary or permanent disabilities.
Renovation planning and accessibility
A successful renovation starts with a clear assessment of current and anticipated needs. Plan circulation space to allow comfortable turning radii and clear pathways; this is especially important if mobility aids may be used in your area. Work with contractors to prioritize waterproofing and structural reinforcement where grab bars or benches will be installed. Consider future-proofing features such as curbless entries and adjustable-height elements so the space remains adaptable through life stages. Proper documentation during renovation ensures plumbing and electrical changes meet accessibility standards and local codes.
Choosing tiles for safety and waterproofing
Tile selection influences safety, maintenance, and waterproofing performance. Choose slip-resistant tiles with appropriate finish ratings for wet areas; textured porcelain or mosaic tiles provide grip while maintaining durability. Ensure grout and substrate are compatible with wet-room conditions and that waterproof membranes are installed beneath tiles where water exposure is frequent. Proper slope toward drains and sealed transitions reduce standing water and help plumbing systems function efficiently. Tiles also offer design flexibility, allowing contrast for visually impaired users to distinguish surfaces and edges.
Vanity, storage, and accessible fixtures
A vanity should balance aesthetics with accessibility: floating vanities allow knee clearance, while adjustable-height or shallow-depth units improve reachability. Position mirrors, shelves, and storage at multiple heights so toiletries are accessible from a seated or standing position. Pull-out drawers and pull-down shelving keep frequently used items within reach and reduce bending. Select lever-style faucets and single-lever mixers for easier operation. Thoughtful placement of fixtures minimizes crossover between storage and wet zones, helping to maintain a tidy, safe environment.
Plumbing considerations and durable fittings
Plumbing choices affect reliability and ease of maintenance. Locate shut-off valves for sinks and showers in accessible spots and choose corrosion-resistant fittings to extend service life. Anti-scald mixing valves help maintain safe water temperatures and are particularly important for households with children or older adults. Consider accessible-height water supply points for future fixture changes. Durable fixtures with readily available replacement parts simplify repairs and reduce downtime, supporting long-term functionality of the bathroom without frequent invasive work.
Shower and bathtub options for different abilities
Select shower and bathtub configurations to match mobility needs: curbless showers and roll-in designs remove barriers for wheelchair users and reduce trip hazards for others. Built-in benches, fold-down seats, and hand-held showerheads provide flexibility for seated bathing or caregiving. Walk-in bathtubs or lower-threshold soaking tubs can suit users who need stability while entering and exiting. Integrate grab bars at recommended locations and use non-slip surfaces inside tubs and showers. Proper drainage and waterproofing beneath these elements preserve the surrounding flooring and plumbing.
Ventilation, lighting, and ongoing maintenance
Good ventilation prevents mold and protects waterproofing systems; choose exhaust fans sized for the room and position them to remove moist air efficiently. Layered lighting—ambient, task, and night lighting—improves visibility for tasks like grooming and reduces shadowed areas where hazards can hide. Consider motion-activated night lights or low-level path lighting for safe nocturnal navigation. Establish a maintenance plan for seals, grout, and fixtures to catch wear early and ensure accessibility features remain secure and functional over time.
Accessible bathrooms combine practical materials and systems—tiles, waterproofing, plumbing, ventilation, fixtures, lighting, storage, vanity, shower, and bathtub choices—into a cohesive environment usable by people with diverse needs. Thoughtful renovation planning and durable installations support safety and independence across the lifespan while keeping upkeep manageable and predictable.







